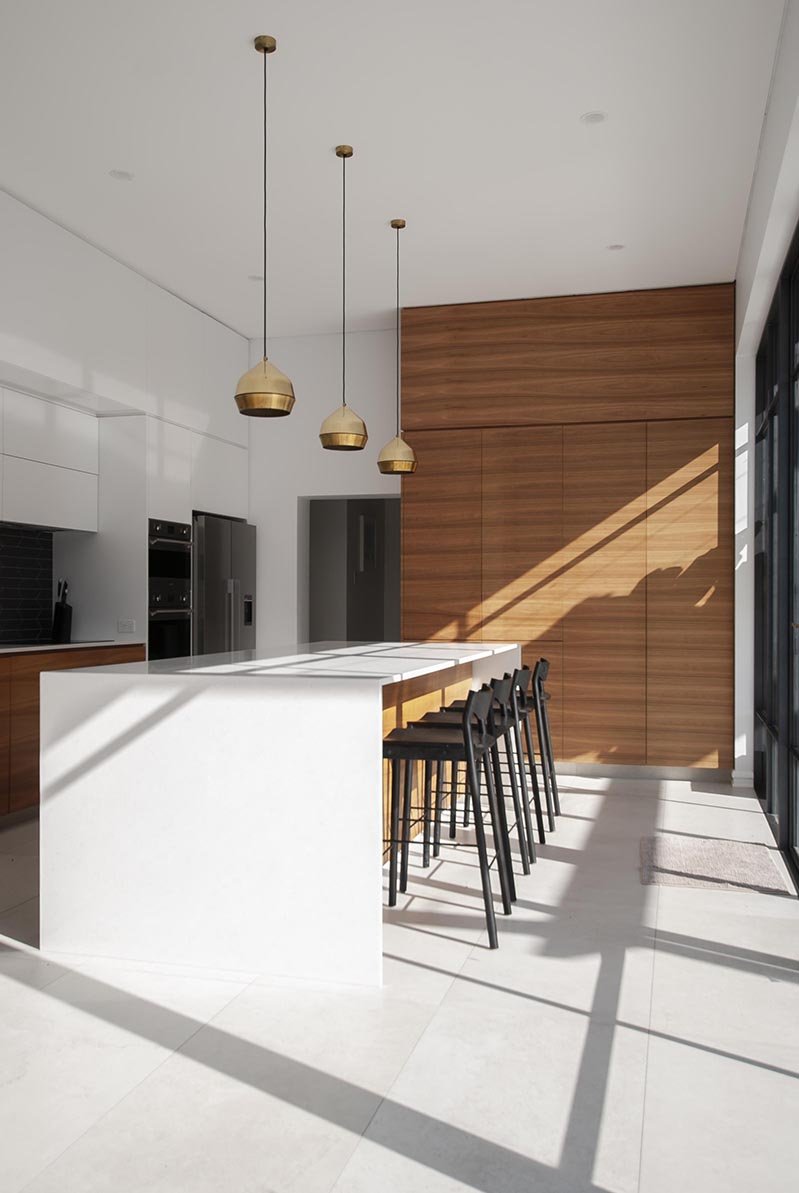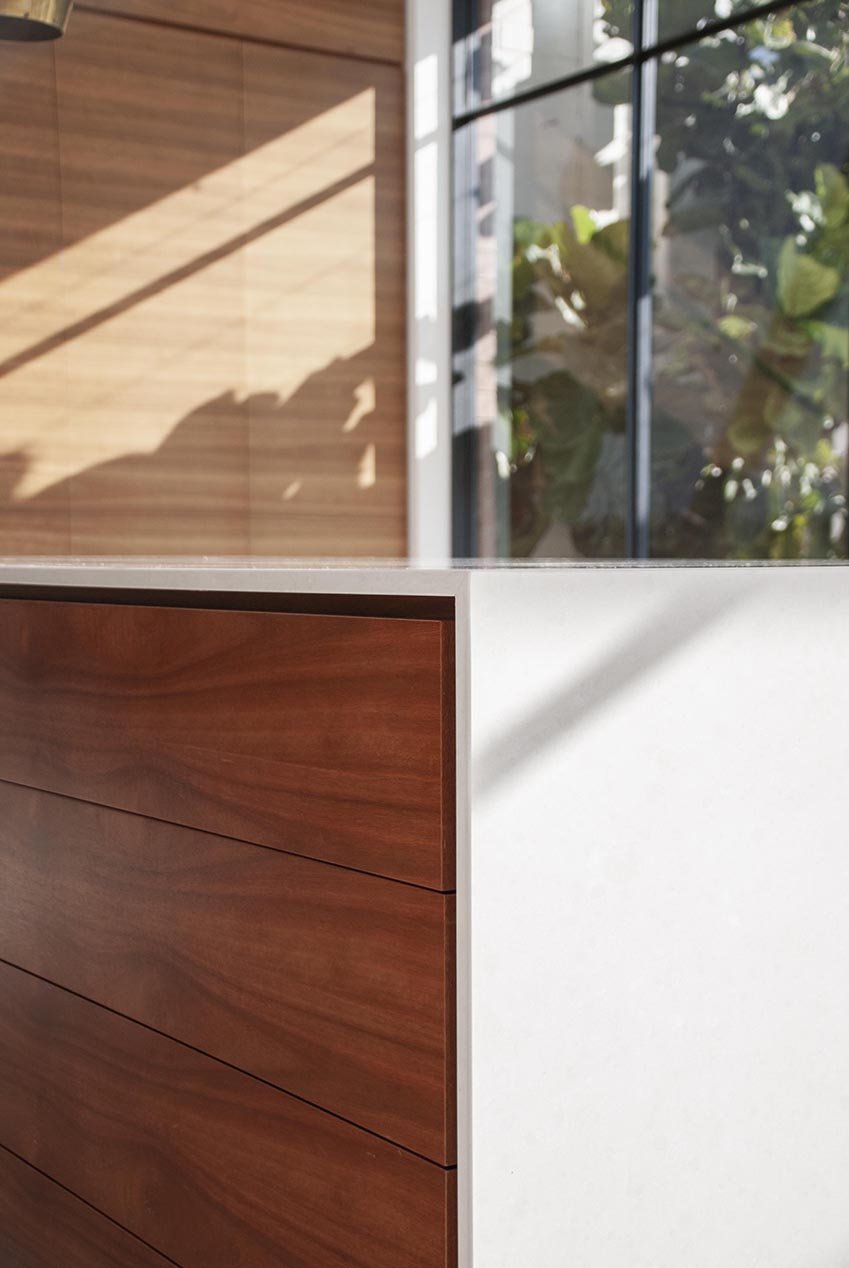1960’s suburban home kitchen design
Situated in the leafy suburbs of Nedlands, WA, this 1960s suburban family home had all the traditional dividing functional spaces, which no longer worked for this young family of four.
The project required spatial planning and built in furniture design and detailing to open up the spaces in order to create a family hub, and to invite as much natural light in as possible.
The existing walls dividing the original kitchen, living and dining spaces were removed, and steel framed doors and windows were added to the garden side of the kitchen and dining space to bring the outside in and flood the area with light.
The cabinetry design was minimal, with the design and finishing having clean lines combined with natural timber finishes, while addressing the organisation and ergonomic needs of the spaces.













