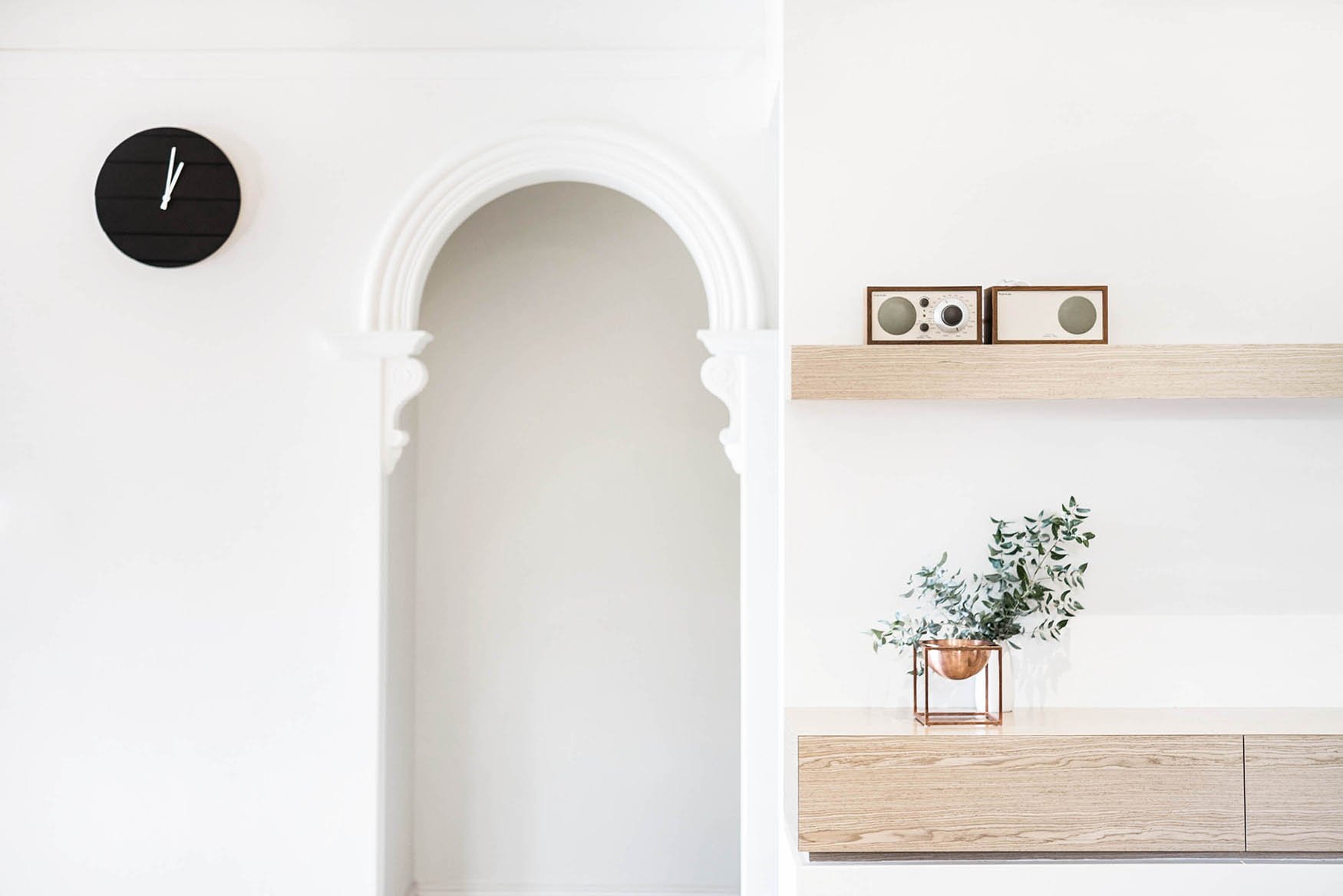Federation home Kitchen & built in furniture design
As a character federation home embedded in the heart of city suburban life, this home was in desperate need of spatial planning and a redesign to the main ground floor living spaces in order to facilitate modern family living.
The dividing internal walls were removed to make the space open plan, and the kitchen, dining and study area were connected to the alfresco space to provide a more indoor/outdoor way of life.
The design process required careful space planning and cabinetry design and detail to renew the kitchen, study and living spaces. The design was minimalist and natural with a focus on careful and considered detailing that complemented the ornamental quality of the federation style era.





