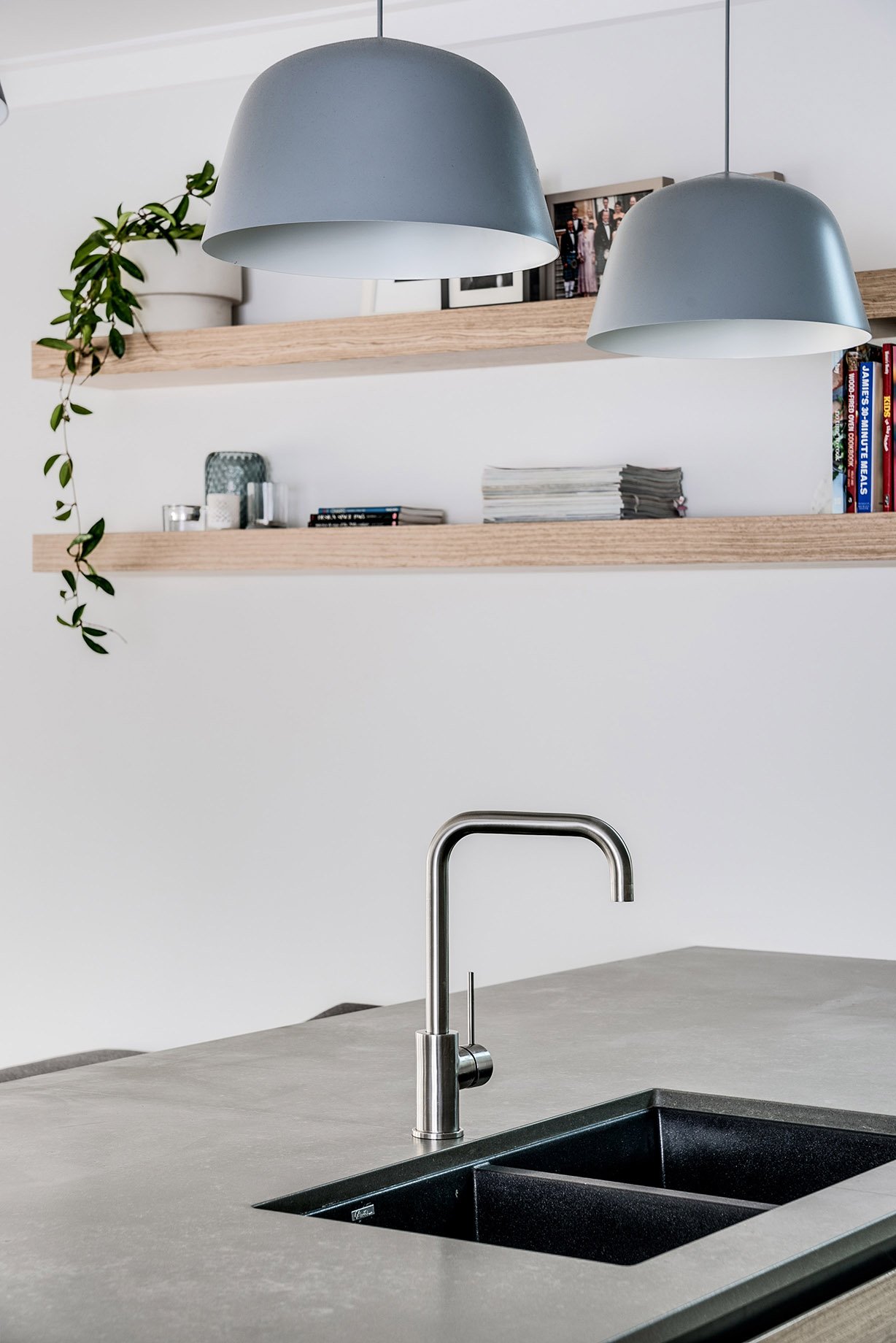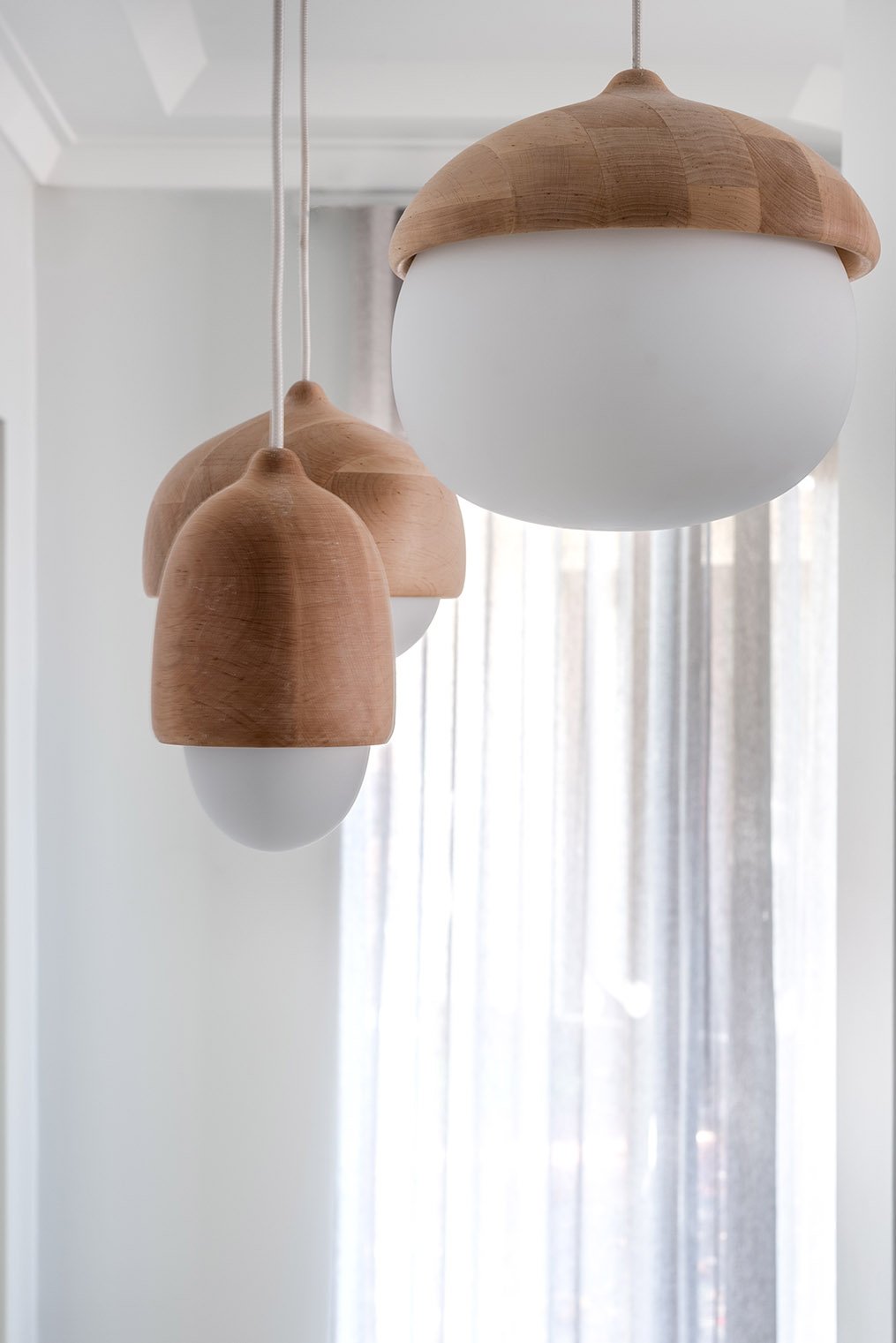Perth suburban home built in furniture design
This suburban home in Perth, WA required a redesign to some of the spaces to accommodate the needs of a young and growing family.
The kitchen and dining spaces were replanned to create a living space adjacent to the kitchen. And the kitchen was reorientated to face a newly planned dining area and alfresco space. This also ensured a better use of the light. Workable calm spaces were introduced into the layout, alongside more functional play and storage areas, and robust finishes were used to accommodate a busy household.
Feature new cabinetry design was key to creating a modern collaboration of clean lines, light and texture to the new interior forms.





